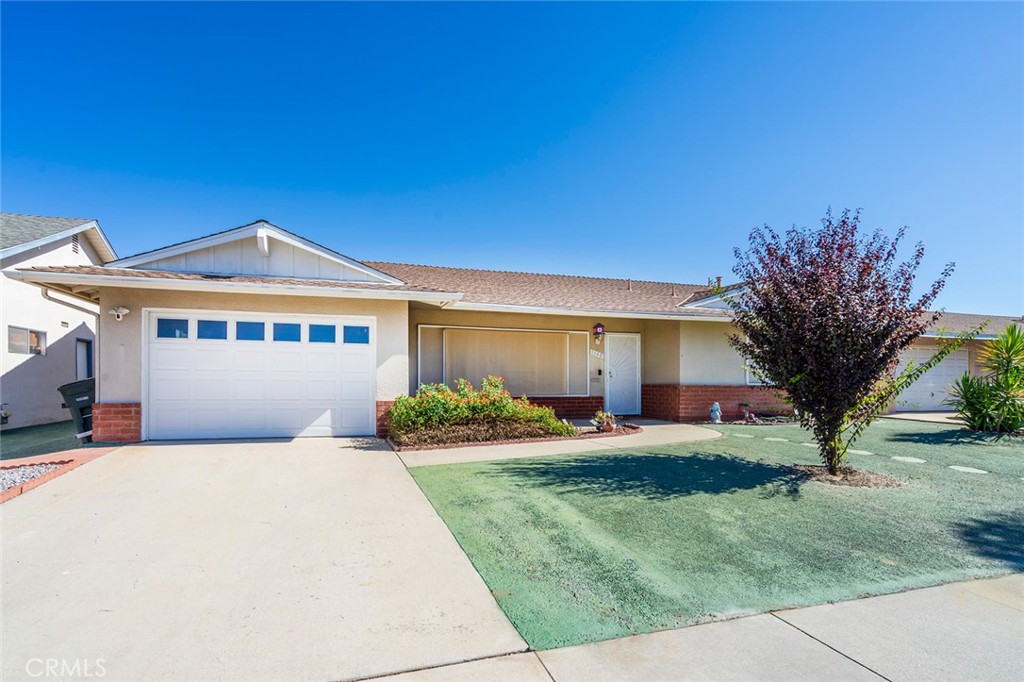2 Beds
2 Baths
1,607 SqFt
Active
Welcome to Panorama Village, a vibrant, resort-style community designed exclusively for residents aged 55 and better. This charming home boasts an inviting open floor plan, featuring a spacious living room, dining area, a versatile office/den, and a Arizona Room that enhances your living space. Step inside to find dual-pane windows complemented by some plantation shutters, providing both style and energy efficiency. The kitchen is a chef’s delight, showcasing granite countertops, updated cabinets, and ample storage space illuminated by a skylight for natural light in your workspace. Both primary suites are thoughtfully designed with walk-in closets and convenient access to well-appointed bathrooms, ensuring comfort and privacy. Living in Panorama Village means enjoying a rich array of activities and amenities. Engage in lively bingo nights, exercise classes, and join the RV Club or golf enthusiasts. Relax by the swimming pool, stay fit in the exercise room, or enjoy friendly competition on the shuffleboard courts. Additional amenities include a card room, library, and computer lab. For those with RVs, a storage site is available within the community, subject to availability. With public transportation, medical facilities, retail shopping, and dining options nearby, everything you need is at your fingertips. Experience the best of outdoor living with a quick day trip to Diamond Valley Lake for boating, fishing, or hiking. Enjoy summer concerts at the Ramona Bowl or explore the renowned Temecula Wine Country. Welcome to your new home in Panorama Village, where comfort meets convenience and vibrant living awaits!
Property Details | ||
|---|---|---|
| Price | $279,900 | |
| Bedrooms | 2 | |
| Full Baths | 2 | |
| Total Baths | 2 | |
| Lot Size Area | 4356 | |
| Lot Size Area Units | Square Feet | |
| Acres | 0.1 | |
| Property Type | Residential | |
| Sub type | SingleFamilyResidence | |
| MLS Sub type | Single Family Residence | |
| Stories | 1 | |
| Features | Ceiling Fan(s),Granite Counters,Open Floorplan | |
| Exterior Features | Rain Gutters | |
| Year Built | 1965 | |
| View | None | |
| Roof | Asbestos Shingle | |
| Heating | Central | |
| Foundation | Slab | |
| Accessibility | 2+ Access Exits,Low Pile Carpeting,No Interior Steps | |
| Lot Description | 0-1 Unit/Acre,Desert Front,Near Public Transit,Park Nearby | |
| Laundry Features | In Garage | |
| Pool features | Association | |
| Parking Description | Direct Garage Access,Driveway,Concrete | |
| Parking Spaces | 3 | |
| Garage spaces | 2 | |
| Association Fee | 120 | |
| Association Amenities | Pool,Spa/Hot Tub,Picnic Area,Dog Park,Golf Course,Gym/Ex Room,Clubhouse,Billiard Room,Card Room,Banquet Facilities,Recreation Room,Common RV Parking,Call for Rules,Management | |
Geographic Data | ||
| Directions | East on Florida, Right at Lyon, Left at Mayberry | |
| County | Riverside | |
| Latitude | 33.74037 | |
| Longitude | -116.983043 | |
| Market Area | SRCAR - Southwest Riverside County | |
Address Information | ||
| Address | 1140 W Mayberry Avenue, Hemet, CA 92543 | |
| Postal Code | 92543 | |
| City | Hemet | |
| State | CA | |
| Country | United States | |
Listing Information | ||
| Listing Office | Coldwell Banker Kivett-Teeters | |
| Listing Agent | Denise Wendland | |
| Attribution Contact | 714-815-7043 | |
| Compensation Disclaimer | The offer of compensation is made only to participants of the MLS where the listing is filed. | |
| Special listing conditions | Notice Of Default,Probate Listing | |
| Ownership | Planned Development | |
| Virtual Tour URL | https://youtu.be/YuCHxfj40Ec?si=csBQAME2aMN58HlS | |
School Information | ||
| District | Hemet Unified | |
| Elementary School | Whittier | |
| Middle School | Diamond Valley | |
MLS Information | ||
| Days on market | 57 | |
| MLS Status | Active | |
| Listing Date | Aug 14, 2024 | |
| Listing Last Modified | Oct 10, 2024 | |
| Tax ID | 442151029 | |
| MLS Area | SRCAR - Southwest Riverside County | |
| MLS # | SW24166834 | |
This information is believed to be accurate, but without any warranty.


