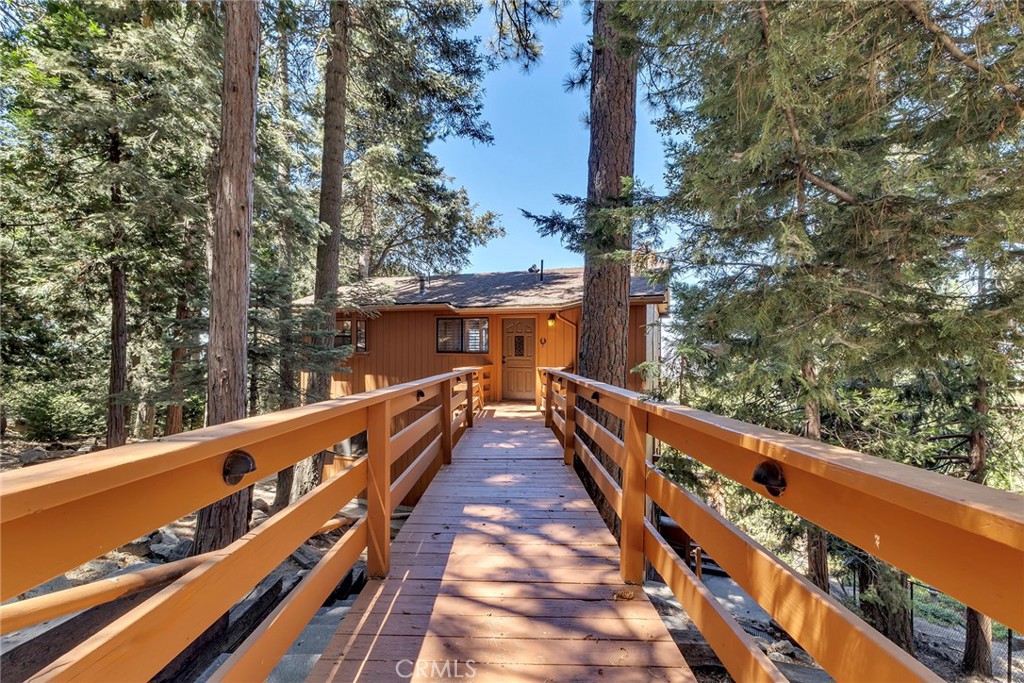3 Beds
4 Baths
1,898 SqFt
Active
Discover your dream home in this stunning 3-bedroom, 4-bathroom residence with a separate guest casita, perfectly positioned for breathtaking sunsets and shimmering city lights. Located on a peaceful cul-de-sac, this upscale property offers spectacular valley and Pacific views. Step inside to a formal entry featuring elegant tile flooring, leading to a spacious living area adorned with beautiful tongue and groove pine paneling and an inviting open beam design. The cozy living room, complete with a brick fireplace, flows into a bright dining area with large windows that grant access to a private upper-level deck-ideal for entertaining or relaxing. The upgraded kitchen boasts granite countertops, a chic glass tile backsplash, and premium stainless-steel appliances. All bathrooms have been thoughtfully renovated, showcasing modern fixtures and stylish finishes. The charming guest casita includes a generous family room, kitchenette, full bath, and private entrance, providing a perfect retreat for visitors or additional rental income. With a single-car garage and ample parking, this beautifully upgraded home offers luxury and comfort in a serene setting!
Property Details | ||
|---|---|---|
| Price | $659,000 | |
| Bedrooms | 3 | |
| Full Baths | 1 | |
| Half Baths | 1 | |
| Total Baths | 4 | |
| Lot Size Area | 13504 | |
| Lot Size Area Units | Square Feet | |
| Acres | 0.31 | |
| Property Type | Residential | |
| Sub type | SingleFamilyResidence | |
| MLS Sub type | Single Family Residence | |
| Stories | 3 | |
| Features | Beamed Ceilings,Brick Walls,Built-in Features,Ceiling Fan(s),Granite Counters,High Ceilings,Living Room Deck Attached,Partially Furnished,Track Lighting | |
| Year Built | 1987 | |
| View | City Lights,Hills,Mountain(s),Trees/Woods,Valley | |
| Roof | Composition | |
| Heating | Central | |
| Lot Description | 0-1 Unit/Acre | |
| Laundry Features | Dryer Included,In Closet,Washer Included | |
| Pool features | None | |
| Parking Description | Driveway,Garage,Garage Faces Front,Garage - Single Door,Guest,Off Street | |
| Parking Spaces | 1 | |
| Garage spaces | 1 | |
| Association Fee | 0 | |
Geographic Data | ||
| Directions | Hwy 243 to Pine Cove Rd. Left on Sylvan. Left on Nestwa. Right on Pineridge. Right on Deer Path. House near the end on the left. | |
| County | Riverside | |
| Latitude | 33.75473 | |
| Longitude | -116.748898 | |
| Market Area | 222 - Idyllwild | |
Address Information | ||
| Address | 25271 Deer Path Road, Idyllwild, CA 92549 | |
| Postal Code | 92549 | |
| City | Idyllwild | |
| State | CA | |
| Country | United States | |
Listing Information | ||
| Listing Office | Equity Union | |
| Listing Agent | Tiffany Raridon | |
| Attribution Contact | 951-852-9661 | |
| Compensation Disclaimer | The offer of compensation is made only to participants of the MLS where the listing is filed. | |
| Special listing conditions | Standard | |
| Ownership | None | |
School Information | ||
| District | Hemet Unified | |
MLS Information | ||
| Days on market | 49 | |
| MLS Status | Active | |
| Listing Date | Aug 19, 2024 | |
| Listing Last Modified | Oct 7, 2024 | |
| Tax ID | 559282016 | |
| MLS Area | 222 - Idyllwild | |
| MLS # | SW24172077 | |
This information is believed to be accurate, but without any warranty.


