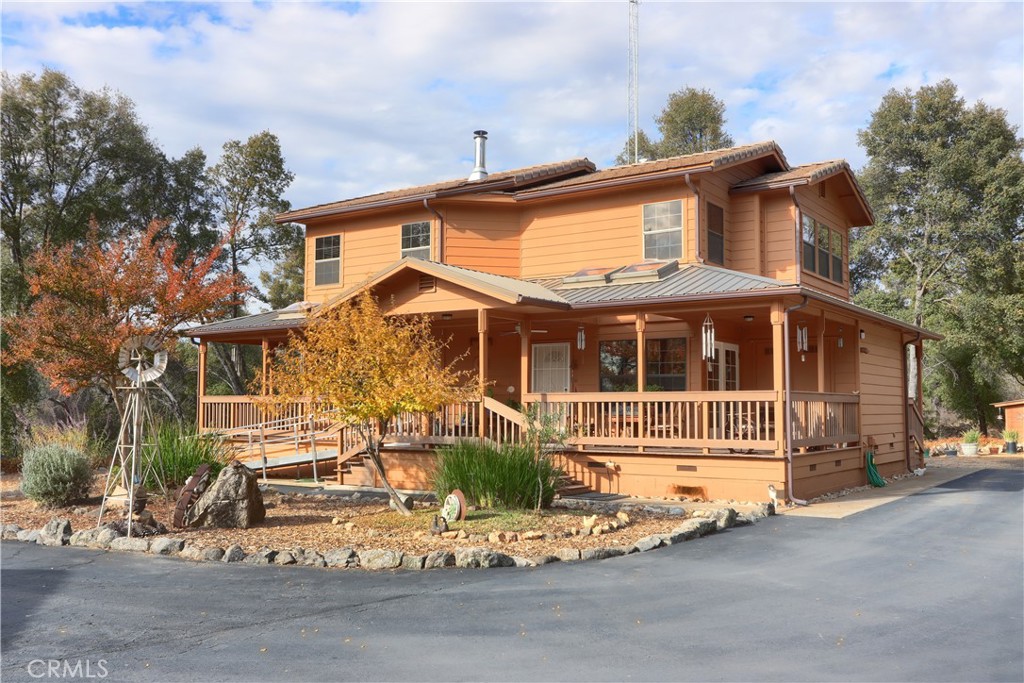3 Beds
2 Baths
1,465 SqFt
Active
WELCOME TO A UNIQUE COUNTRY ESTATE WHERE CHARM MEETS FUNCTIONALITY!!!! This 8 acre spacious and pristine property is designed with versatility in mind, perfect for anyone seeking a blend of comfortable living with ample room for RVs, vehicles, and workshop space making it easy to welcome family, friends or guests. The CUSTOM BUILT MAIN HOUSE offers a thoughtfully designed kitchen with granite countertops a walk-in pantry with a stack washer/dryer hookup for added convenience. From the living room or the kitchen, step right out onto the covered porch. This easy access creates an ideal spot to enjoy your morning coffee or to unwind in the evening. The deck’s thoughtful design invites you to take in the natural beauty, whether entertaining friends on the deck or at the built in horseshoe pit and outdoor BBQ. Step inside, and you’re greeted by a warm, inviting living room with windows framing a fantastic view. Adding to the coziness, a free standing WOOD STOVE anchors the living area, bringing a gentle warmth that fills the home, making it the perfect place to gather! The MASTER SUITE provides a peaceful retreat, featuring a skylight in the master bath, bath tub, and a walk-in shower. An upstairs bedroom doubles as a sunroom with its own washer and dryer hookups. The GUEST HOUSE STUDIO ADU, just a few steps away, is perfect for visitors. With its own kitchen, bathroom with a walk-in shower, cozy forced-air wall heater, this space allows for independent living, complete with its own COVERED 264 SQ FT COVERED BALCONY AND SINGLE CAR GARAGE AND CARPORT! The LARGE DETACHED TWO CAR GARAGE, with 10-foot ceilings, plenty of room for projects, storage, and recreation, is fully sheet rocked and insulated, with a cozy pellet stove, overhead lighting, electronic garage door opener and attached carport. Also adding to the list of amenities is a 40 x 20 RV STORAGE GARAGE and TWO FULL RV HOOK-UPS!! Water and power are abundant, with a 3,500-gallon water storage tank and an outlet to plug in your generator to support both residences in case of an outage. A fenced-in orchard awaits, complete with an Apple, Elephant Plum, and Santa Rosa Plum trees, inviting you to enjoy the harvest each season. Adding to its charm is a vintage 1926 AERMOTOR WINDMILL equipped with a wind direction changer for a touch of nostalgia! Come experience this CHARMING COUNTRY ESTATE and envision all the possibilities!!! THIS IS A MUST SEE!!!
Property Details | ||
|---|---|---|
| Price | $785,000 | |
| Bedrooms | 3 | |
| Full Baths | 2 | |
| Total Baths | 2 | |
| Property Style | Custom Built,Traditional | |
| Lot Size Area | 351094 | |
| Lot Size Area Units | Square Feet | |
| Acres | 8.06 | |
| Property Type | Residential | |
| Sub type | SingleFamilyResidence | |
| MLS Sub type | Single Family Residence | |
| Stories | 2 | |
| Features | Balcony,Built-in Features,Ceiling Fan(s),Granite Counters,Living Room Deck Attached,Open Floorplan,Pantry | |
| Exterior Features | Rain Gutters,Satellite Dish,Biking,BLM/National Forest,Fishing,Foothills,Hiking | |
| Year Built | 1992 | |
| View | Mountain(s) | |
| Roof | Metal,Tile | |
| Heating | Central,Propane,Wood,Wood Stove | |
| Foundation | Block,Concrete Perimeter,Raised | |
| Accessibility | 32 Inch Or More Wide Doors,Disability Features,Doors - Swing In,Ramp - Main Level | |
| Lot Description | 6-10 Units/Acre,Back Yard,Gentle Sloping,Horse Property,Landscaped,Rectangular Lot,Sprinkler System,Sprinklers Timer,Treed Lot | |
| Laundry Features | Electric Dryer Hookup,In Closet,Inside,Upper Level,Washer Hookup | |
| Pool features | None | |
| Parking Description | Carport,Detached Carport,Driveway,Paved,Driveway Level,Garage,Garage - Single Door,Garage Door Opener,Heated Garage,Private,RV Access/Parking,RV Covered,RV Garage,RV Hook-Ups,Workshop in Garage | |
| Parking Spaces | 11 | |
| Garage spaces | 3 | |
| Association Fee | 0 | |
Geographic Data | ||
| Directions | 49 South to Boyer Road, Right on Italian Creek Road, Right on Manzanita Road, driveway is on the left. | |
| County | Mariposa | |
| Latitude | 37.465163 | |
| Longitude | -119.841674 | |
| Market Area | MP4 - Mariposa 4 | |
Address Information | ||
| Address | 3692 Manzanita Road, Mariposa, CA 95338 | |
| Postal Code | 95338 | |
| City | Mariposa | |
| State | CA | |
| Country | United States | |
Listing Information | ||
| Listing Office | Yosemite Realty | |
| Listing Agent | Lulu Morehouse | |
| Attribution Contact | 209-617-8757 | |
| Compensation Disclaimer | The offer of compensation is made only to participants of the MLS where the listing is filed. | |
| Special listing conditions | Standard | |
| Ownership | None | |
School Information | ||
| District | Mariposa County Unified | |
| Elementary School | Woodland | |
| Middle School | Mariposa | |
MLS Information | ||
| Days on market | 31 | |
| MLS Status | Active | |
| Listing Date | Dec 2, 2024 | |
| Listing Last Modified | Jan 3, 2025 | |
| Tax ID | 0144700180 | |
| MLS Area | MP4 - Mariposa 4 | |
| MLS # | MP24232722 | |
This information is believed to be accurate, but without any warranty.


