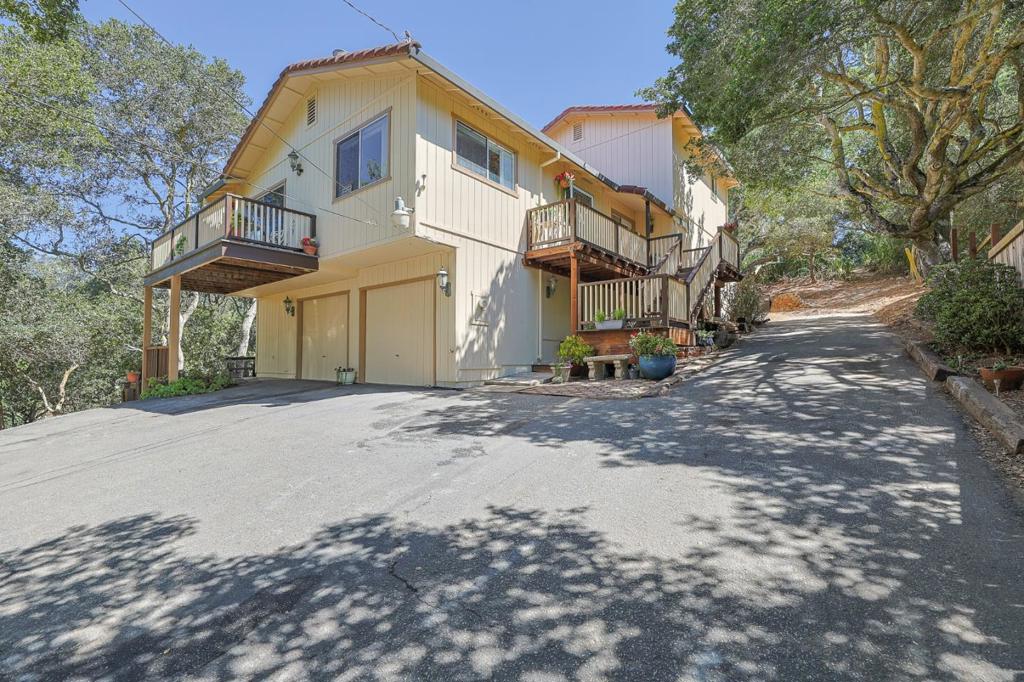3 Beds
3 Baths
1,721 SqFt
Active
Experience luxury and convenience in this exquisite three-level home, nestled in a serene setting offering privacy and tranquility. The fenced backyard and low-maintenance yard create an ideal space for relaxation and entertainment. Inside, discover Terrazzo floors in the kitchen and dining room, paired with maple custom cabinetry, pull-outs, and granite countertops.. Frigidaire stainless steel appliances, including a refrigerator, elevate the kitchen's appeal. Unwind in the marble bathroom featuring a Jacuzzi tub, surrounded by new laminate flooring and carpet throughout for added comfort and style. Outside, enjoy five Trex decks for ample outdoor living space, alongside a long paved driveway and freshly painted exterior for enhanced curb appeal. The tile roof and replaced gutters ensure durability and efficiency year-round. Additional features include an oversized garage below the first floor with a half bath for easy access, Blink cameras for security, and a reliable community water system. Recent upgrades include a maintained hot tub by Blackthorn, a new tankless water heater, and furnace installed in 2024 for modern comfort and energy efficiency. Don't miss the chance to own this meticulously maintained home with unparalleled upgrades in a desirable location.
Property Details | ||
|---|---|---|
| Price | $849,000 | |
| Bedrooms | 3 | |
| Full Baths | 2 | |
| Half Baths | 1 | |
| Total Baths | 3 | |
| Lot Size Area | 43560 | |
| Lot Size Area Units | Square Feet | |
| Acres | 1 | |
| Property Type | Residential | |
| Sub type | SingleFamilyResidence | |
| MLS Sub type | Single Family Residence | |
| Stories | 2 | |
| Year Built | 1985 | |
| View | Trees/Woods | |
| Roof | Tile | |
| Heating | Forced Air | |
| Accessibility | None | |
| Laundry Features | Gas Dryer Hookup | |
| Parking Spaces | 2 | |
| Garage spaces | 2 | |
Geographic Data | ||
| Directions | Cross Street: Joshua Dr. | |
| County | Monterey | |
| Latitude | 36.81754461 | |
| Longitude | -121.6616378 | |
| Market Area | 699 - Not Defined | |
Address Information | ||
| Address | 6937 Valle Pacifico Road, Salinas, CA 93907 | |
| Postal Code | 93907 | |
| City | Salinas | |
| State | CA | |
| Country | United States | |
Listing Information | ||
| Listing Office | Advantage Financial Services | |
| Listing Agent | Stella Rodriguez | |
| Special listing conditions | Standard | |
| Virtual Tour URL | https://tours.ronnieesparzaphoto.com/idx/241985 | |
School Information | ||
| District | North Monterey County Unified | |
| Elementary School | Other | |
| Middle School | Other | |
| High School | Other | |
MLS Information | ||
| Days on market | 138 | |
| MLS Status | Active | |
| Listing Date | Aug 20, 2024 | |
| Listing Last Modified | Jan 5, 2025 | |
| Tax ID | 127035028000 | |
| MLS Area | 699 - Not Defined | |
| MLS # | ML81973525 | |
This information is believed to be accurate, but without any warranty.


