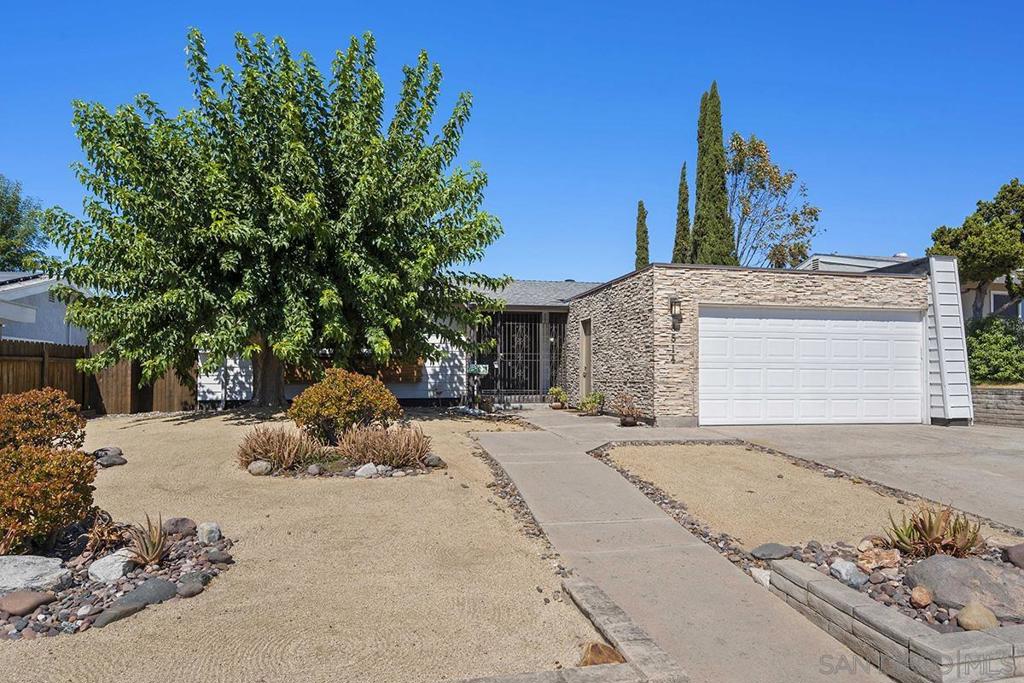3 Beds
2 Baths
1,392 SqFt
Active
Welcome to 8514 Carlton Oaks Dr, a beautifully upgraded single-story home on the coveted west side of Santee - just 20 minutes from the beach! This 3-bed, 2-bath home features drought-tolerant desert landscaping, high-end vinyl plank flooring, dual pane windows, vivid LED lighting, and a stunning remodeled open-concept kitchen with quartz countertops with dramatic waterfall edge, stainless appliances, and modern hardware. Enjoy a large great room, bonus sunroom with fireplace, 2-car garage, and a tranquil backyard with a covered patio, freshly cleaned and sealed pavers, grass lawn, and mature fruit trees. Updated bathrooms with custom tile shower surround too! Additional upgrades include newer siding, newer heating and air conditioning with smart thermostat, newer water heater, and a secure gated entry. Minutes from Santee Lakes Recreation Area! This stunning one-level home boasts thoughtful upgrades throughout, from the upgraded stacked stone veneer on the front of the house and garage to the energy-efficient dual pane windows. The open-concept kitchen is designed for both style and functionality, with a waterfall-edge quartz countertop, two-tone cabinetry with crisp white uppers and bold grey lowers, and stainless-steel appliances. Skylights bathe the home in natural light, while the ceiling fan in the living room adds an extra touch of comfort. The 500 sq.ft. sunroom, with its cozy fireplace, offers additional living space (not included in the overall square footage count)—perfect for relaxation or entertaining. Outside, the covered patio provides a great space for outdoor dining, complemented by recently installed pavers. The backyard includes a grass lawn and a variety of fruit trees, including Meyer lemon, kumquat, pomegranate, and tangerine. Lovingly upgraded by the owner and not just a flip, you’ll appreciate the top-notch craftsmanship and quality details throughout. Additionally, the home features an indoor laundry room, newer siding, and an updated air conditioning system. Located just minutes from Santee Lakes Recreation Area, this home is in a prime location offering easy access to fishing, hiking, and picnicking. Enjoy the best of modern, turnkey single-level living in a serene setting.
Property Details | ||
|---|---|---|
| Price | $869,900 | |
| Bedrooms | 3 | |
| Full Baths | 2 | |
| Half Baths | 0 | |
| Total Baths | 2 | |
| Property Style | Ranch | |
| Lot Size Area | 6800 | |
| Lot Size Area Units | Square Feet | |
| Acres | 0.1561 | |
| Property Type | Residential | |
| Sub type | SingleFamilyResidence | |
| MLS Sub type | Single Family Residence | |
| Stories | 1 | |
| Features | Ceiling Fan(s),Open Floorplan,Recessed Lighting,Stone Counters | |
| Year Built | 1972 | |
| Subdivision | Santee | |
| View | Mountain(s),Neighborhood | |
| Roof | Composition | |
| Heating | See Remarks,Forced Air | |
| Lot Description | Sprinkler System | |
| Laundry Features | See Remarks,Individual Room,Inside | |
| Pool features | None | |
| Parking Description | Driveway,Garage Faces Front,Garage - Single Door,Garage Door Opener | |
| Parking Spaces | 4 | |
| Garage spaces | 2 | |
Geographic Data | ||
| Directions | 52 to Mast Blvd - South on W Hills Blvd to Carlton Oaks Drive Cross Street: Kaschube Way. | |
| County | San Diego | |
| Latitude | 32.84181577 | |
| Longitude | -117.01657788 | |
| Market Area | 92071 - Santee | |
Address Information | ||
| Address | 8514 Carlton Oaks Drive, Santee, CA 92071 | |
| Postal Code | 92071 | |
| City | Santee | |
| State | CA | |
| Country | United States | |
Listing Information | ||
| Listing Office | Berkshire Hathaway HomeServices California Properties | |
| Listing Agent | Gregg Neuman | |
| Virtual Tour URL | https://vimeo.com/1014862227 | |
MLS Information | ||
| Days on market | 4 | |
| MLS Status | Active | |
| Listing Date | Oct 4, 2024 | |
| Listing Last Modified | Oct 8, 2024 | |
| Tax ID | 3833971500 | |
| MLS Area | 92071 - Santee | |
| MLS # | 240023279SD | |
This information is believed to be accurate, but without any warranty.


