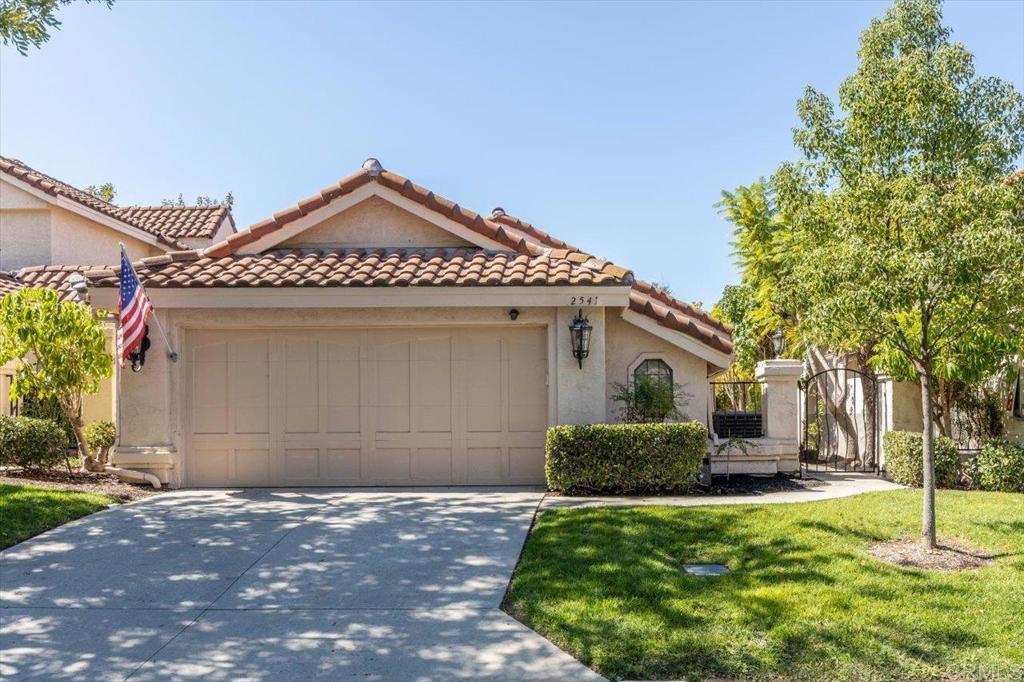2 Beds
2 Baths
1,540 SqFt
Active
Step into this charming home, nestled in the serene community of The Havens. Situated on a tranquil cul-de-sac, this residence offers views of rolling hills and a peek of the golf course beyond the backyard trees, providing the perfect backdrop for a life of relaxation. Let natural light illuminate your living spaces through newer double-pane and stained-glass windows with new window coverings and newly carpeted bedrooms. Newly re-roofed with paper installed in 2022, complete with solar panels owned and installed the same year, this home boasts sustainability and efficiency. Net zero in electric usage and experience what current owners have monthly. The new plumbing was completed in 2018, ensuring functionality and reliability for years to come. Discover versatile upstairs finished storage space that can easily be transformed into what you desire. Custom made kitchen cabinets with pullout drawers and newer appliances installed. Storage abounds throughout the home, offering ample room for organization and convenience. Take advantage of the option to store your golf cart in the garage, perfect for exploring the nearby country club amenities. Golf club membership available and can be researched at the Havens office. Fully furnished! All indoor and outdoor furniture, appliances and seller's decor can convey.
Property Details | ||
|---|---|---|
| Price | $809,000 | |
| Bedrooms | 2 | |
| Full Baths | 2 | |
| Total Baths | 2 | |
| Lot Size Area | 3000 | |
| Lot Size Area Units | Square Feet | |
| Acres | 0.0689 | |
| Property Type | Residential | |
| Sub type | SingleFamilyResidence | |
| MLS Sub type | Single Family Residence | |
| Stories | 1 | |
| Year Built | 1987 | |
| View | Mountain(s) | |
| Heating | Electric,Forced Air | |
| Accessibility | 36 Inch Or More Wide Halls,Doors - Swing In,Low Pile Carpeting | |
| Lot Description | Sprinkler System,Sprinklers Drip System,Sprinklers In Front,Sprinklers In Rear,Sprinklers Manual,Sprinklers On Side,Sprinklers Timer,Zero Lot Line | |
| Laundry Features | Dryer Included,Electric Dryer Hookup,Inside,Washer Hookup,Washer Included | |
| Pool features | Community,In Ground | |
| Parking Description | Driveway,Garage,Workshop in Garage | |
| Parking Spaces | 2 | |
| Garage spaces | 2 | |
| Association Fee | 355 | |
| Association Amenities | Call for Rules,Clubhouse,Outdoor Cooking Area,Tennis Court(s),Pickleball | |
Geographic Data | ||
| Directions | Gopher Canyon road to The Havens gated community | |
| County | San Diego | |
| Latitude | 33.244736 | |
| Longitude | -117.189491 | |
| Market Area | 92084 - Vista | |
Address Information | ||
| Address | 2541 Holly Valley Drive, Vista, CA 92084 | |
| Postal Code | 92084 | |
| City | Vista | |
| State | CA | |
| Country | United States | |
Listing Information | ||
| Listing Office | Fathom Realty Group, Inc | |
| Listing Agent | Brenda DeAngelis | |
| Attribution Contact | brenda_deangelis@yahoo.com | |
| Compensation Disclaimer | The offer of compensation is made only to participants of the MLS where the listing is filed. | |
| Special listing conditions | Standard | |
| Ownership | Planned Development | |
| Virtual Tour URL | https://mls.ricoh360.com/f2c55dfa-a632-4e90-8e4b-2532ed3ef5ab | |
School Information | ||
| District | Bonsall Unified | |
MLS Information | ||
| Days on market | 0 | |
| MLS Status | Active | |
| Listing Date | Oct 10, 2024 | |
| Listing Last Modified | Oct 10, 2024 | |
| Tax ID | 1722600600 | |
| MLS Area | 92084 - Vista | |
| MLS # | NDP2408959 | |
This information is believed to be accurate, but without any warranty.


